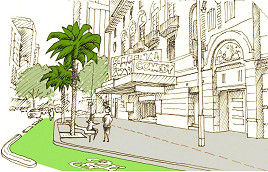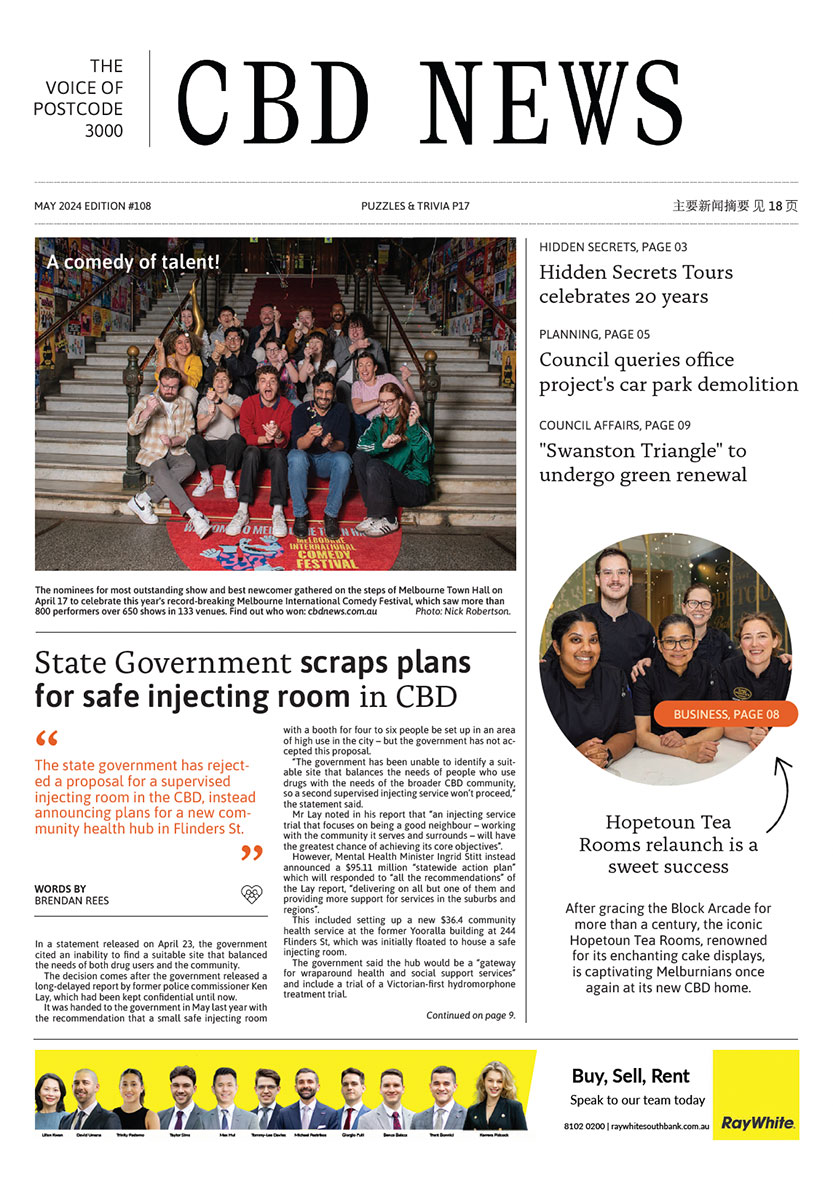Big office tower next to Melbourne Club approved
Construction of a 37-storey office tower at the “Paris end” of Collins St is expected to begin next year after the state government gave it the tick of approval.
The proposed 160-metre building, set to cost $269 million, would sit next to the heritage-listed Melbourne Club at 36 Collins St, built in 1859.
The new skyscraper is also situated on the site of the heritage-listed Melville House (occupied by Australian National University), which would have its facade retained as part of works.
Originally pitched as a 102-metre office tower, developer Dexus last year revealed plans for a far bigger development, increasing the height by more than 50 per cent.
In an agreement with the men’s only Melbourne Club that allowed Dexus to secure a floor area increase and the creation of “airspace lots”, the club will not have to vacate the premises during construction.
After green-lighting the significant project in the CBD’s east end, Minister for Planning Richard Wynne said the project would create 1100 jobs during construction and a further 1250 ongoing jobs once construction was complete.
“This is exactly the kind of innovative development Melbourne is known for — combining world-class design while protecting our unique character and heritage,” Mr Wynne said.
We’re making sure Melbourne continues to be the best place for business in Australia — a dynamic and exciting place to live, work and play.
An application for a 102-metre office tower on site was approved by councillors in March 2020, however under conditions that overshadowing of the popular public forecourt at Collins Place would be reduced — something that was rectified in the new proposal that went before councillors in November 2021.
In that meeting, the council’s planning chair Cr Nicholas Reece said the site was particularly important.
“In terms of Australian corporate real estate, this is probably the best business address in the country and so it’s only right that we as councillors look for a building that achieves the absolute highest standards,” the Deputy Lord Mayor said.
The new development will also feature a new publicly accessible through-link that runs from Collins St, through the building into McGraths Lane, and then on to Little Collins St.
The through-link however is only accessible from 7am to 7pm on most days.
Construction is expected to start in 2023 and is reportedly due to be completed by 2026.
Heritage concerns
The proposed office tower is notable as it is located both on, and next to, sites included on the Victorian Heritage Register.
On the site is the three-storey grand former residence Melville House, built in 1881, which will have its facade maintained during the works.
A prior permit has already approved demolition to a rear portion of the heritage-listed site.
According to the register, the building is historically significant as “one of the few surviving 19th century residences in the central city.”
“It is representative of the more domestic scale buildings that were occupied by professionals such as doctors and lawyers at the top end of Collins St,” it noted.
“Melville House is architecturally significant as an excellent example of the so-called Boom Style architecture of 1880s Victoria. The lavish use of the stucco decoration is typical of the style but is a rare surviving example of the type in the city.”
However, Stan Capp, the president of residents group EastEnders, expressed concerns about how the development would impact the heritage-listed building.
“I fail to see how we are protecting history by allowing a building of this size and bulk in such close proximity to Melville House,” Dr Capp said.
“It will destroy the northern part of Collins St in this iconic part of Melbourne, which east of Exhibition St has been substantially preserved and has nothing of this magnitude. Certainly, on the south side we see the developments of Collins Place et cetera, but these buildings are well set back and do not detract from the streetscape. Have we not learned already that once these decisions are made, we can never recover from them?”
The new development is also next door to the 1858-built Melbourne Club.
The club is a “rare example of a 19th century purpose-built clubhouse with relatively intact internal characteristics including fittings and fixtures from early decorative schemes, particularly the original bathrooms features.”
Notably, the rear garden holds aesthetic and botanical significance as home to the largest London plane tree known to exist in Victoria along with an uncommon date palm •

Council endorses office tower at Flinders Lane despite querying car park demolition






 Download the Latest Edition
Download the Latest Edition