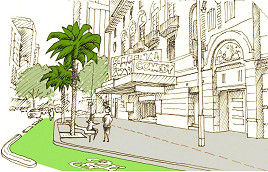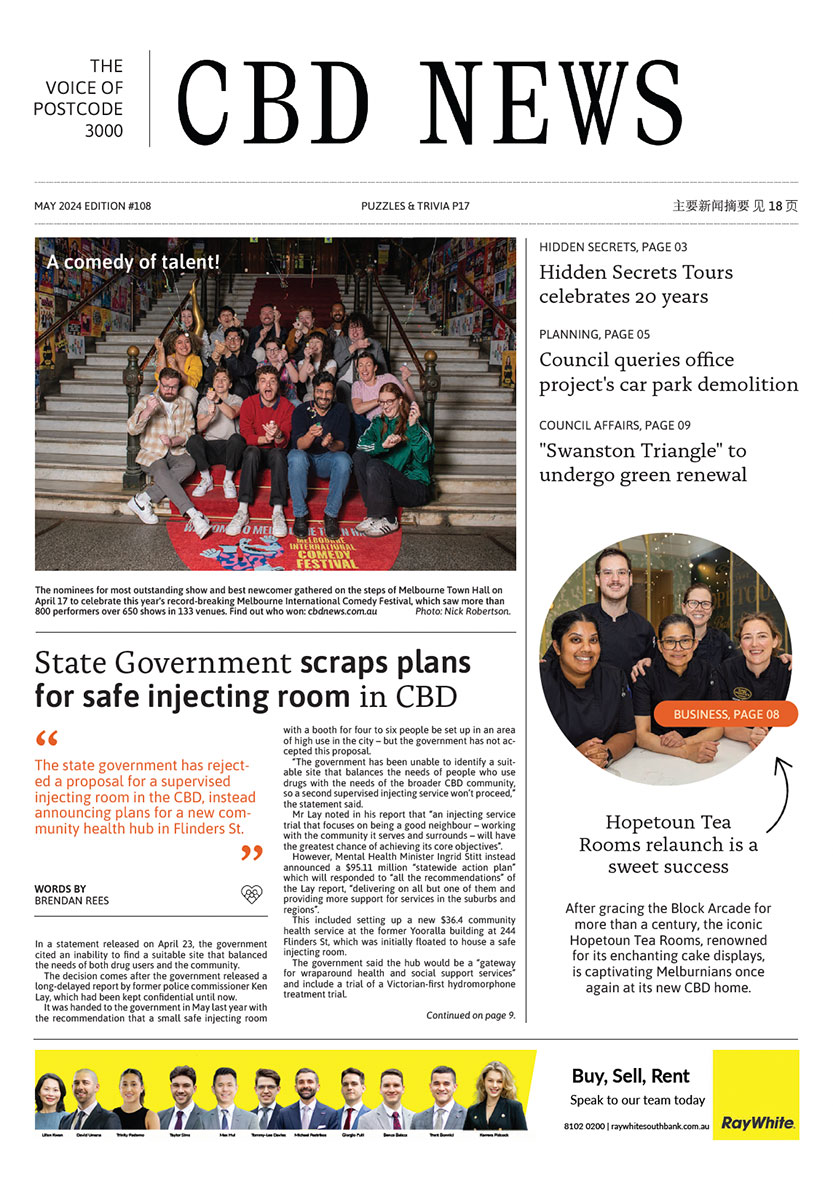Council endorses office tower at Flinders Lane despite querying car park demolition
The City of Melbourne has given its approval of a 28-storey high-rise at the western end of Flinders Lane, but not without interrogating the developer’s decision to demolish an existing multi-level carpark at the site.
The $332 million project at 522-552 Flinders Lane received unanimous endorsement from councillors at their Future Melbourne Committee meeting on April 9 and will now go before Minister for Planning Sonja Kilkenny for final approval.
If given the green light, the new development by ICPF Nominees Pty Ltd and Hassell Architects would add 40,000sqm of new office space to the CBD, with retail tenancies, 402 bicycle parking spaces and two levels of basement car parking.
In its presentation to councillors, the applicant said the building had been designed to negate any shadow impacts to the Yarra-Birrarung River and nearby Batman Park, with a “highly activated” ground floor with “strong engagement to Flinders Lane”.
Hassell’s Andy Lowe said it had engaged with Indigenous elders as part of the building’s design process, and that the two conjoined towers paid homage to the waterfall that once existed in the river near the site prior to European settlement.
“It [engagement with elders] was a really lovely process,” Mr Lowe said. “At the end of the day where we got to was having a conversation around the fact that adjacent to this site, the river did at one point actually have a separation of salt water and fresh water that was separated by a waterfall that was removed as part of the colonisation of the city.”
“[It was about] making sure that that warm element around the street was complemented by the fact that we have twin towers; two towers representing the two waters that we’ve been talking about.”
While the council’s chair of planning Deputy Lord Mayor Nicholas Reece applauded the applicant for a “high-quality design”, he did query its decision to demolish, rather than retain, the existing multi-storey carpark which currently occupies the site.
Presenting on behalf of the developer, Billy Rakis from Urbis said while it had considered retaining elements of the building, the nature of the floor plates and ramps meant retrofitting was “effectively impossible”.
However, Mr Lowe said the new building had been designed in a way where floorplates could be adjusted if necessary for a future transition from commercial to residential use.
“I don’t believe you’re going to be able to pull this down in the future,” Mr Lowe said.
Demolition of city buildings has become a pressing issue for the council in recent years, with more than 60 per cent of the city’s emissions alone coming from older commercial buildings.
Last year, a project in North Melbourne received approval to demolish a student accommodation tower that was completed just five years ago and construct a larger student tower and two build-to-rent towers in its place.
Cr Reece issued a sharp warning at the time that the “era of disposable buildings in Melbourne is well and truly over”.
“For us as a city, the way forward is to ensure disposable buildings don’t go up in the first place and that we push other alternatives to demolition, such as retrofitting and adaptive reuse,” Cr Reece said in December.
In September last year, the council also adopted its Retrofit Melbourne plan, which seeks to accelerate the upgrading of existing commercial buildings to reduce local emissions and reach its “net zero by 2040” goal.
During his closing remarks about the Flinders Lane project on April 9, the Deputy Lord Mayor said he was pleased it had been designed with future flexibility in mind.
“Unfortunately, the thinking of earlier times was not as forward thinking as it needed to be,” he said.
“In this case we see the car park with the roof heights and with the ramps through it meaning that it just hasn’t been built for conversion. And so, we have this very, very unsatisfactory situation where a very large building built two to three decades ago is going to be demolished and see all that waste.”
“Fortunately, the proposal being put forward by the investor and Hassell has some much smarter thinking in it. I was particularly pleased to hear that the floor plates will be designed so they’ve got that flexibility.”
Commercial “uplift” up for review
Cr Reece also took the opportunity on April 9 to flag a review of the right currently afforded to central city developers under Victoria’s planning laws to unlock “wider and taller” buildings by providing commercial office space.
With the Flinders Lane development able to “exceed the mandatory floor area ratio for the central city” due to the fact it is providing office space as part of its project, Cr Reece raised concerns as to whether uplift provisions were “still fit-for-purpose”.
When Planning Scheme Amendment C270 was introduced in December 2016, it contained a floor area uplift (FAU) mechanism whereby developers would be rewarded with extra floors in return for contributing to the community.
The architects of the scheme, SGS Economics and Planning, in early 2016, recommended the benefits of the scheme and nominated a number of inclusions to the list: “Libraries, aquatic centres, art galleries, performance spaces, meeting rooms, kindergartens, social housing, open space, etc.”
However, by the time the amendment became law, the term “community benefit” had been replaced with “public benefit” and the list of benefits controversially contained the provision of commercial office space.
Cr Reece said despite the provisions having been established with a requirement that they to be reviewed every year, he highlighted that they, in fact, “haven’t been reviewed once in the last eight years”.
“Melbourne has changed a lot over the last eight years,” Cr Reece said. “We’ve gone through a lot and the rhythm of the city has changed, and the way people are using the city has changed.”
“And so, the list of criteria that we give development bonuses for on buildings, I think it is time for it to be reviewed.”
“We talk about the need for more affordable housing in the city; we talk about the need for more open space. To my mind, they’re the sort of things that we should really focusing on when we talk about development bonuses in new buildings – again, reflecting those new challenges that we face as a city.” •

Council endorses office tower at Flinders Lane despite querying car park demolition






 Download the Latest Edition
Download the Latest Edition