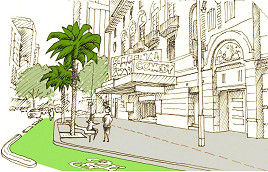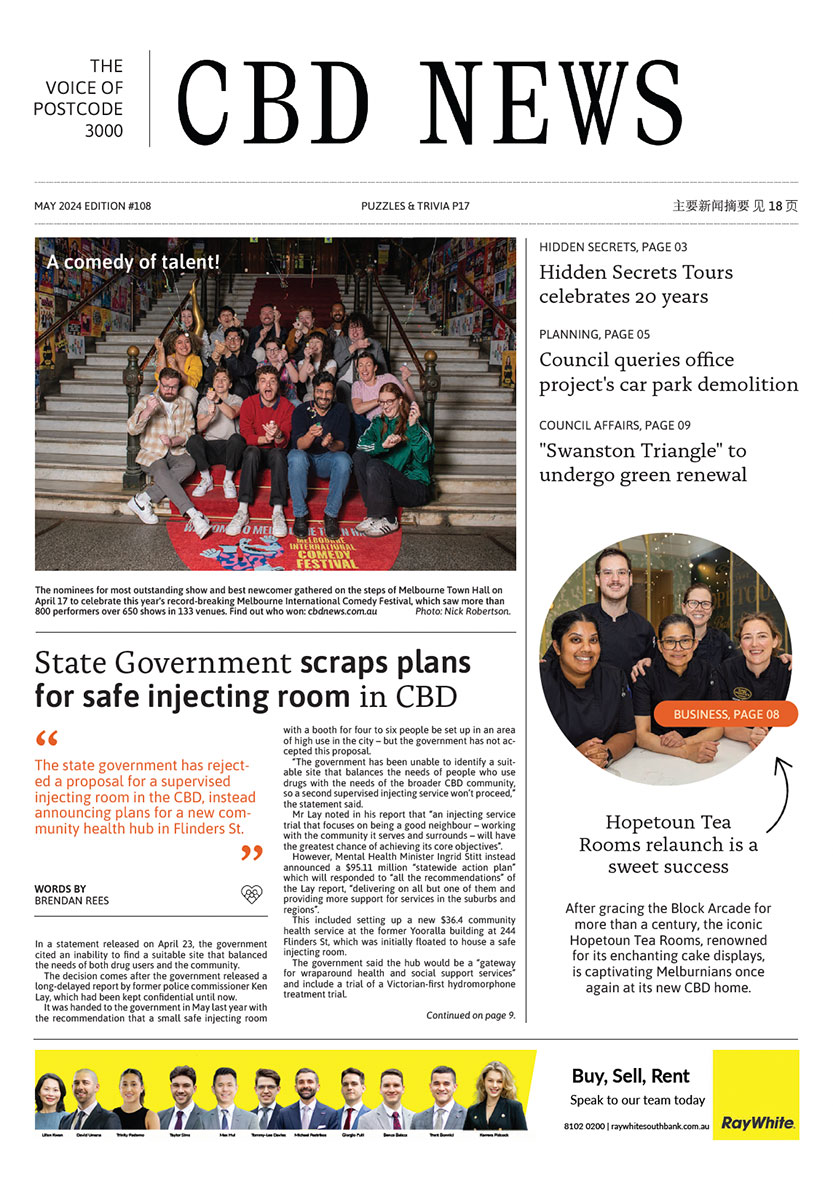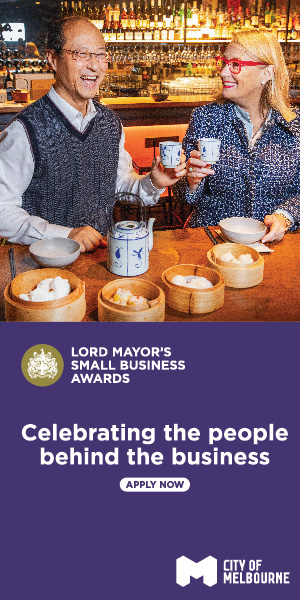City-first timber offices
Plans have been released for a 10-storey timber office structure above Melbourne Central shopping mall, pitched at the “socially conscious generation of worker”.
The unique tower, dubbed Frame, will be the biggest timber building in the CBD and will sit atop the popular retail centre.
Designs unveiled by Developer GPT Group are targeted at the “new wave of corporates” and aimed to enhance the work-life experience.
It includes a “skylobby” where workers can take advantage of wellness and food offerings, a shared library and a variety of native gardens also open to the public.
Above the lobby sits 10 levels of warehouse-style offices with “abundant natural light” designed to “improve the sense of well-being of its occupants”.
Finally, the native garden rooftop will include a mix of retail, hospitality and entertainment spaces.
“The new rooftop retail precinct is a unique concept where city dwellers and visitors gather to learn, interact, have fun and be inspired. It is a meeting place between workers and the rest of the city,” project designer Ian McDougall, principal at ARM Architecture said.
In what could be a sign of things to come, the “socially conscious” timber building is the first large-scale office structure built using the material in Melbourne.
While similar structures have been developed in other Australian capital cities, the design is a first for the CBD.
Typically, timber buildings offer a more affordable, sustainable, and flexible design than concrete and steel structures.
Using timber also allows aspects of the construction to be pre-manufactured offsite, which can speed up construction and reduce disruption.

Council endorses office tower at Flinders Lane despite querying car park demolition






 Download the Latest Edition
Download the Latest Edition