Council endorses tower above a future Metro station at famous intersection
A bid to build a nine-storey office and retail tower above a future CBD Metro train station has won the City of Melbourne’s backing.
Lendlease submitted plans for the building which would occupy a state government and Department of Transport-owned space adjacent to the iconic Flinders Street Station intersection.
Under the proposal, plans for the over site development at 5-25 Swanston St would create pedestrian entries to the future underground CBD South Metro station via Swanston St, Flinders St, Cocker Alley, and Scott Alley.
The plans were referred to the City of Melbourne for comment which were presented at the Future Melbourne Committee meeting on December 6.
Deputy Lord Mayor Nicholas Reece addressed the meeting saying the site was the “most famous intersection in Melbourne”.
“You’ve got Federation Square, Flinders Street Station, St Paul’s Cathedral, and Young and Jackson,” he said.
“The civic square, the station, the church, and the pub. It doesn’t get any more Australian than that.”
“It’s the quintessential location gateway to the city, and so in considering this application before us tonight, it’s absolutely one that we need to get right.”
Cr Reece said he could say with confidence that the building, designed by architecture firm Hassell, had been through “one of the most thorough design and architecture processes of any recent building in the city of Melbourne”.
“The end result … is a calm and contextualised building that sits well in its surroundings; it does not distract from the beautiful architecture of Flinders St, St Paul’s Cathedral or Young and Jackson.”
The proposed 40-metre building will feature a variety of food and drink shops, as well as retail spaces that would accompany the station entry. A public mezzanine would also have food and drink shops, as well as end-of-trip facilities while levels one to eight would have office space.
Councillors unanimously endorsed the plans, which were also “strongly supported” by council management as it “will reinvigorate the precinct and will have a significant benefit to the character and activation of Melbourne and the State of Victoria”.
The planning application will return to the Department of Environment, Land, Water and Planning to determine the next stage of the application.
Hassell representative Robert Backhouse told the meeting that the tower would make a valuable contribution to the public experience of the city.
“The facades engage each street and its neighbours confidently and allow the existing Young and Jackson pub and surrounding built form to celebrate their own characters,” he said.
However, Andrew Milward-Bason of the Nicholas Building Association, said the current plans would compromise the views of the neighbouring 96-year-old Nicholas Building, also on Swanston St, as the overall height of the building would be 46 metres, not 40 metres, due to plant room and services area on the roof of the building.
“The Nicholas Building is sitting six metres opposite this wall: it’s going to be looking at a 46-metre-high building – six metres of south facing windows,” he said, adding “that’s an impact on amenity outlook and daylight, and it needn’t be six metres high”.
“We could work harder on that wall than a blank wall whether it incorporates translucent glazing or public art program or anything other than just a solid wall with some lines on it.”
Cr Reece said he hoped the points raised by Mr Milward-Bason would be “the subject of ongoing discussion” with the architects.
An Amendment C316 was introduced into the Melbourne Planning Scheme in 2017 which included the requirement for the City of Melbourne to be consulted before the approval of the master plan, development plans and technical matters which form part of a Metro Tunnel: Over Site Development – CBD South Incorporated Document (ID).
As part of the council’s endorsement of the plans, only signage strategy, legal agreements, stormwater, and construction management were to be finalised before the development begins.
The ID requires that the building have a six-star green star design, an As Built rating, a five-star NABERS energy rating for base building and the WELL Building standard version one rating. •

Council endorses office tower at Flinders Lane despite querying car park demolition
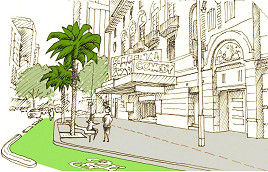

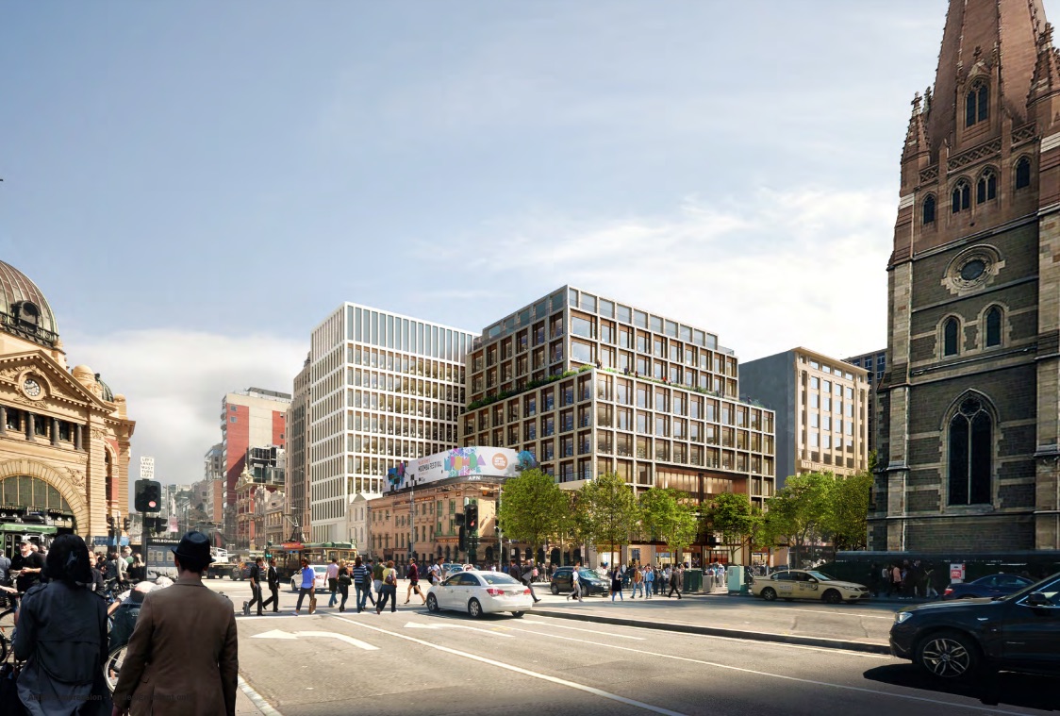
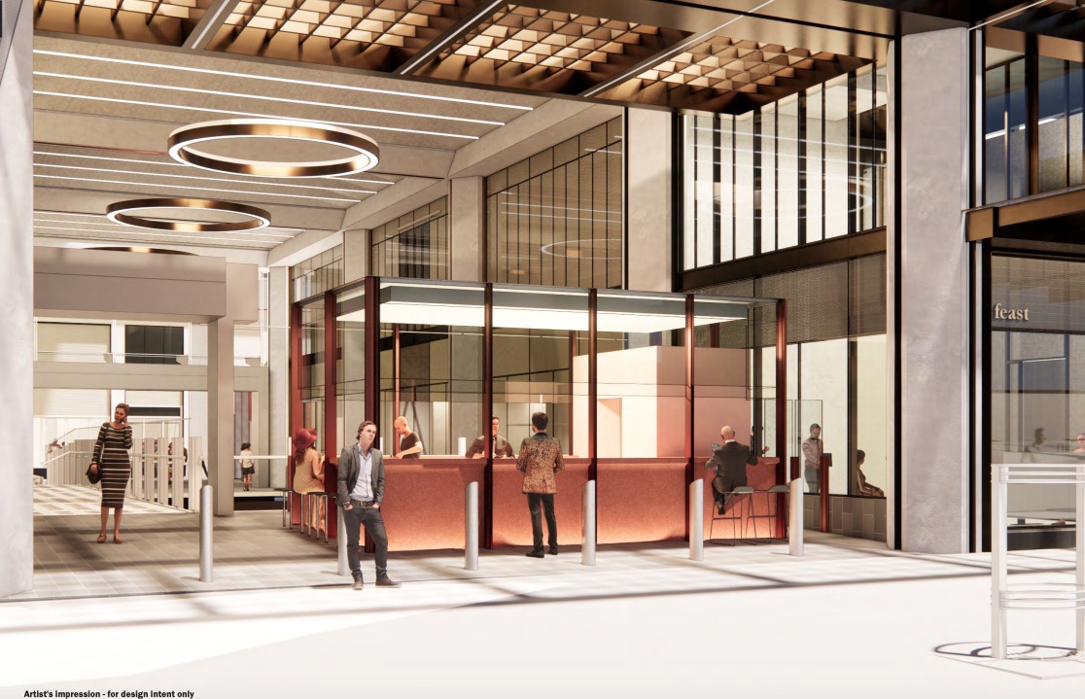
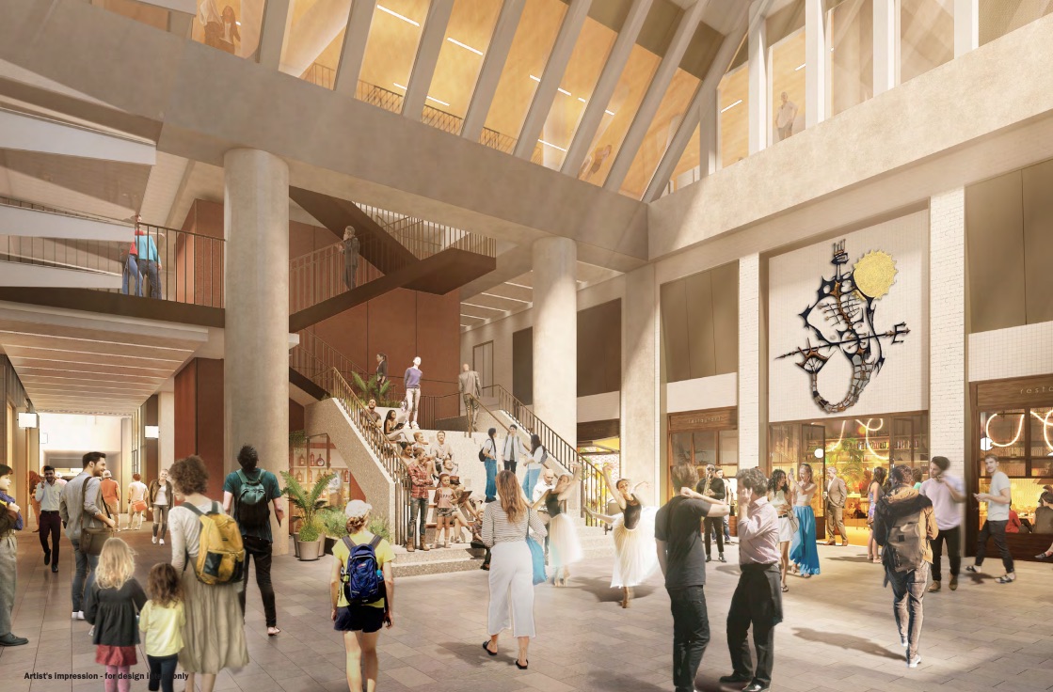
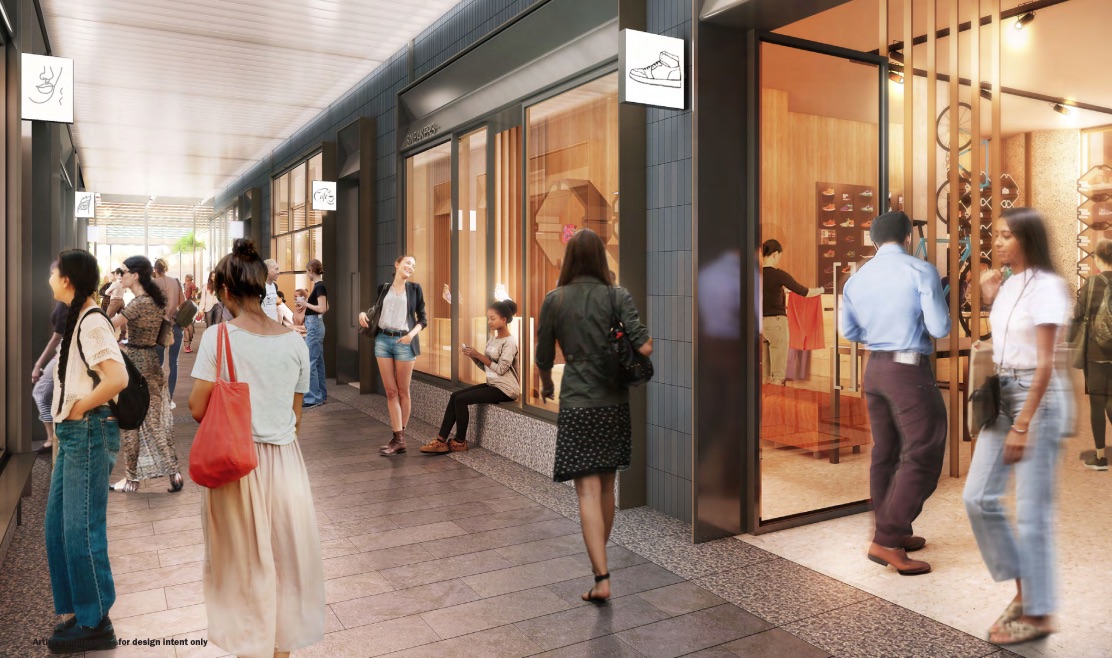



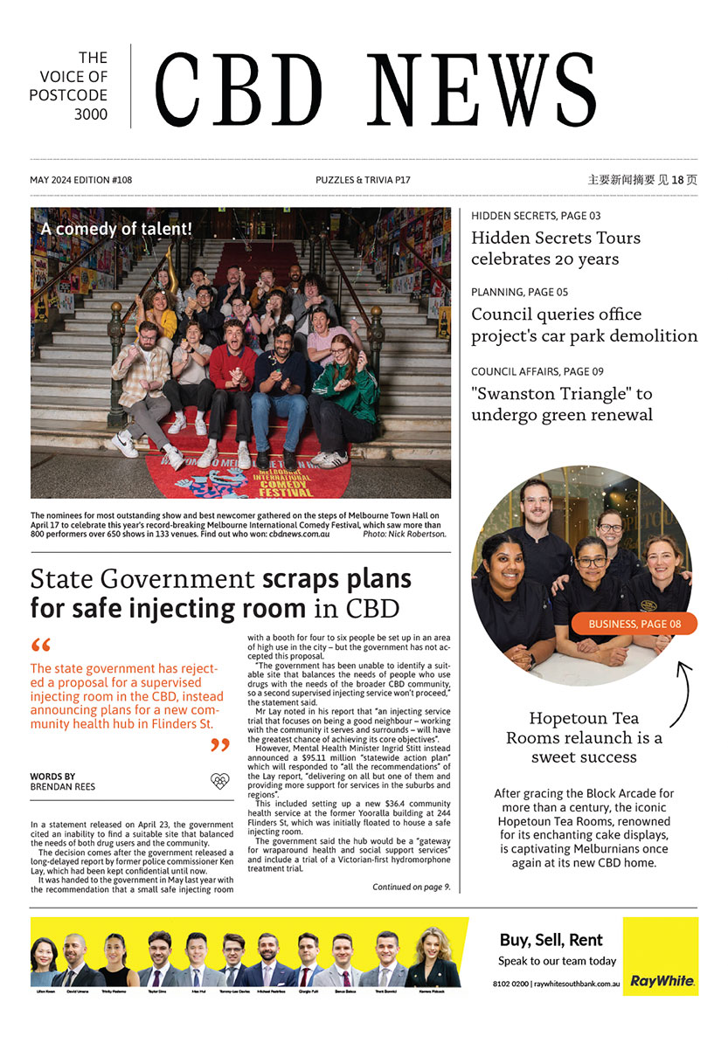 Download the Latest Edition
Download the Latest Edition