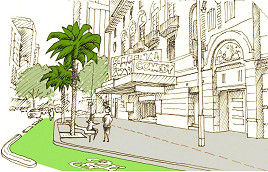Elizabeth St shut down to build luxury penthouse garden
By Spencer Fowler Steen
While the city slept through the early hours of the Queen’s Birthday public holiday, a spectacular feat of logistics and engineering took place high above the streets.
Elizabeth St was shut down from midnight until five in the morning while a crane lifted another crane on top of an eight-story building as part of a penthouse rooftop garden renovation.
The penthouse apartment at 55-57 Elizabeth St tops off one of Melbourne’s iconic heritage buildings, originally a sports depot designed by the architect Nahum Barnet and built in 1901.
Now, architect Shelley Roberts has taken over the reins in designing the complete renovation of the 440 sqm penthouse apartment, giving the old building a modern shakedown with an innovative “winter garden”.
For Ms Roberts, it’s one of the biggest projects she had ever worked on.
“Without hesitation, this is one of the most exciting builds I’ve done in my career,” Ms Roberts said.
“That night was right up there in terms of the most exciting, seeing this crane with its legs fully extended flying through the air. It was just hovering there in the middle of space.”
While the crane lift was a roaring success, Ms Roberts said it was a “logistical nightmare” involving everyone from the City of Melbourne, a host of engineers, builders, architects, surveyors and other specialists.
“It’s been a cast of thousands to get this across the line,” she said.
First, Ms Roberts said the roof of the building had to be removed which exposed multiple places where water could seep down into the building, requiring her to treat the roof as if it was a swimming pool.
Juggling the “really high” heritage grade of the building with the current nervous climate around flammable cladding added to the stress, Ms Roberts said.
And when it came to lifting the crane eight storeys through the air, a series of support beams were first installed on the roof for the crane to sit on and manoeuvre around.
The lift also required Yarra Trams and the whole of Elizabeth St to be shut down, costing a total of $35,000 – an expense which would be duplicated getting the crane down, Ms Roberts said.
Next, a 220-tonne crane lifted the second crane, which has four mechanical support arms like a spider, up to the site of the rooftop garden while dodging dangerous power lines and tram wires.
Ms Roberts said the owners of the penthouse apartment watched via live video link from Vietnam where they currently worked and lived.
“I think it’s so personal building homes for people; it was a great crane lift, it was terribly exciting. It’s about creating a home for someone,” Ms Roberts said.
Once completed, the winter garden will look like a conservatory complete with glazed glass walls and sliding doors.
A spectacular helical staircase will lead people up to the rooftop garden which feature a wet bar, teppanyaki bar and plenty of plants, Ms Roberts said.
During the next year, the rooftop-crane will haul the materials needed for the renovation up and down the building until its owners move in.
But for now, Ms Roberts said she was basking in the glory of having the crane operation complete.
“I was jumping for joy,” she said. “This is all about community, the community of consultants with the clients.”
“After the crane lift, the builders did a barbecue and we took bacon and eggs down to the crane operators.”
Ms Roberts said building company MRU Construction has been “absolutely stellar” in realising her design.
“I always think the best result you get in any project is if you have a good architect, a good builder and most importantly, a good client.” •

Council endorses office tower at Flinders Lane despite querying car park demolition






 Download the Latest Edition
Download the Latest Edition