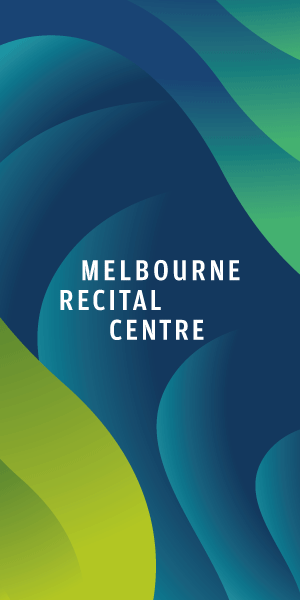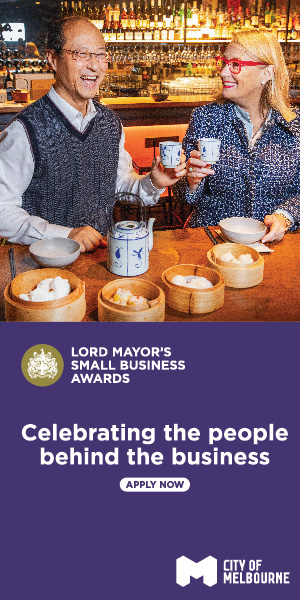“Evocative lozenge”: Collins St heritage icons preserved under new tower plan
The City of Melbourne has given its enthusiastic support of a $276 million development above the heritage-listed Winfield and Rialto buildings on Collins St, in a project the Victorian Government Architect quizzically described as an “evocative lozenge”.
The plans by developer Salter Brothers and Cox Architects would see the 1980s building that currently sits behind the Winfield building at 495 Collins St demolished to make way for a new 32-storey tower.
Deputy Lord Mayor Nicholas Reece lauded the project as being a “truly mixed-use development”, which includes a luxury hotel with 273 suites, retail, around 21,000sqm of office space and a new multi-storey “micro museum”.
But it was the application’s preservation and adaptation of the existing heritage-listed Winfield and Rialto buildings that pleased councillors the most at their April 23 Future Melbourne Committee (FMC) meeting.
Under the plans, the Winfield building would comprise a new club celebrating “knowledge and diversity” complete with conference and meeting rooms, while the Rialto building would be retained and used for hotel, club accommodation and retail.
The proposal sees the new tower integrated with the heritage buildings via a new footbridge and at ground level via a “newly refined atrium” and through link between Collins St and Flinders Lane, which will open to pedestrians between 7am and 7pm, seven days a week.
The developer has also proposed activating the horseshoe shaped internal access way at “Winfield Square” at the base of the Rialto building fronted by retail spaces – a move also commended by Cr Reece.

“I’m also really excited to see the enhancement and return of the horseshoe laneway as well – I think that’ll be a real feature of this building and knowing Melburnians, I think you’ll have crowds of people coming along to see [it]” Cr Reece said.
Councillors gave their unanimous support of the project subject to a number of conditions imposed by the council’s planning team, which included addressing additional overshadowing of the Yarra River and Enterprize Park.
The council’s deputy chair of planning Cr Rohan Leppert said the applicant’s emphasis on conserving and adapting what were “some of Victoria’s most important heritage buildings” had to be commended.
“It’s a very high-quality application and with these conditions, hopefully the Minister [for Planning] will approve a permit because this has the capacity to be really spectacular,” Cr Leppert said.
The proposal also received approval from Heritage Victoria on the same day councillors considered it, while a representative from Cox Architects said they were pleased by feedback received from the Victorian Government Architect: “A new, exciting evocative lozenge that would perch amongst the other buildings in Collins St”.
In response, Cr Reece said, “we might have a new phrase here in Melbourne”.
“I’m not exactly sure what’s meant by the Office of the Victorian Government Architect when they talk about an ‘evocative lozenge’, but maybe it will become apparent to us when the project is complete,” Cr Reece said. •

City of Melbourne unveils next urban forest plan for the CBD










 Download the Latest Edition
Download the Latest Edition