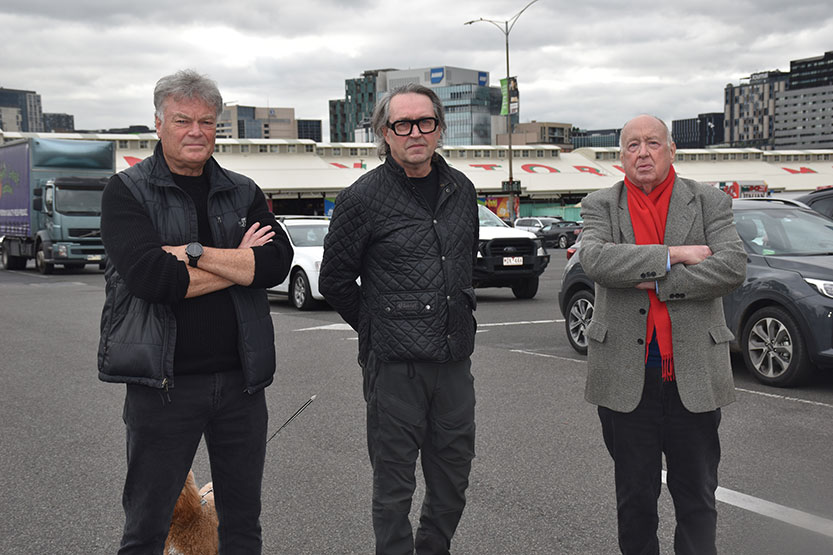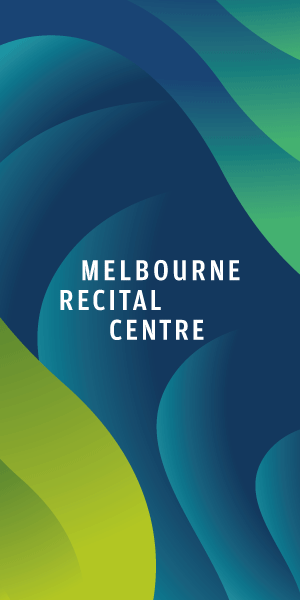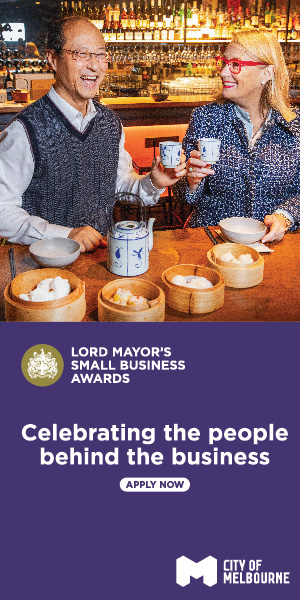Heritage Victoria gives green light to $1.7bn QVM redevelopment
A controversial plan to build three high-rise towers and a public square at the southern site of Queen Victoria Market (QVM) has won the backing of Heritage Victoria, drawing the ire of opponents.
The heritage permit, which will be assessed separately by the state’s planning department, would allow for an ambitious $1.7 billion redevelopment including three towers up to 49 levels high for student accommodation, residential apartments, and offices.
The iconic landmark’s existing open-air carpark would be also converted into a public green square.
While the City of Melbourne, which has partnered with developer Lendlease to deliver the project, applaud the potential benefits in revamping the area, heritage advocates and community groups say it could “sound the death knell for many traders”.
They also argue it would also add to existing traffic woes as the market underwent a multi-million-dollar renewal, as well as threaten the viability of the market and its heritage value.
Under the plans, a 1.8-hectare public park would be built at the existing open-air car park, to be known as “Market Square,” as well as a 220-space underground car park to be built within the development area bordered by Franklin, Queen, and Peel streets.
A new Queen’s Corner Building will also provide a civic pavilion adjoining Market Square to the north, south and east, providing amenities for the public space and supporting the activation of the square.
The heritage Franklin St stores, which will be kept by the council, would also be restored, and turned into a “vibrant retail hub that complements the market’s unique offerings”.
Construction of the precinct, to be named Gurrowa Place, is expected to begin in early 2024 and be completed in 2028, subject to planning and heritage approvals.
A Heritage Victoria spokesperson confirmed with CBD News that a heritage permit for works at the market had been approved on December 20, “however the planning permit is yet to be determined and is a separate process under the Planning and Environment Act 1987”.
Established in 1878, Queen Victoria Market is included in the Victorian Heritage Register and National Heritage List and is significant as one of the great 19th century markets of Victoria. It also the site of Melbourne’s first cemetery.
Heritage Victoria said the approved heritage permit application was made “on the grounds that the towers are the most impactful part of the proposed development, but they are largely outside the extent of registration and cannot be considered under the Heritage Act 2017”.
“The cantilever of towers one and two over the Franklin St Stores canopy will have a limited impact on the cultural heritage significance of the Queen Victoria Market,” it said in a statement.
The towers proposed include a 49-level tower for student accommodation, a 46-level residential apartment block and a 28-level office building.
Heritage Victoria noted the proposed conservation works to the Franklin St Stores “will reconstruct removed elements and return the stores to an earlier and more appropriate appearance”.
The replacement of the existing carpark also “represents the former use of the place as a cemetery, is more respectful of the burials still remaining at the place and will be carried out in a way which will not substantially disturb the subsurface area”.
But opponents to the proposal, including former Heritage Victoria executive director Ray Tonkin, said among his concerns was that the development would “effectively divorce the southern market sheds from the rest of the market site”.

Chair of the Royal Historical Society of Victoria’s heritage committee Professor Charles Sowerwine (right) with residents Richard Grace (left) and Sean Kelly (centre), who are concerned about the proposed development at QVM.
In his submission to Heritage Victoria, Mr Tonkin stated a new park at the existing ground level car park would also have “no relationship to its original uses and the market in general” while the operation of the market would experience an “overall economic impact”.
“Proceeding with this proposal at this stage could sound the death knell for many traders and reduce the attractiveness of the market for its traditional client base,” he said. “The market should be looking to retain its full operational area, attract new traders by making their tenancies economic and physically possible and promote the use of the place by more shoppers. Its role as a tourist destination is important but not as important as its commercial functions.”
Melbourne architect John McNabb and staunch supporter of QVM, in his submission, asserted the proposal, as it stood, failed in the city’s planning and design overlay objective to enhance the heritage significance of the market.
“The site to them [City of Melbourne] and the developer, with flagrant disregard for overlay controls can only be viewed as a piece of real estate and the yield is of such priority, which to be achieved and in doing so by the pathway proposed, tragically negates an architectural quality and intimidates QVM presence.”
Friends of QVM president Mary-Lou Howie vehemently opposed the plans, saying changing the landscape would erode the market’s identity.
“The entire concept ignores, turns its back on, makes no mention of and physically separates QVM from the sheds while rapaciously stealing the market car park as a forecourt for the private mega high-rise development, Gurrowa Place, despite there being 17 hectares of open space, the Flagstaff Gardens, opposite,” she said. •
“This will have a negative economic impact on the operation of the market, and I believe will be the final nail in the coffin.”
In announcing the proposal with Lendlease last year, Lord Mayor Sally Capp said the “globally iconic precinct will be a place to celebrate, with spaces for events, world-class retail and new laneways and arcades to complement the beloved market experience”.
Main caption: An artist’s impression of the three proposed towers.

City of Melbourne unveils next urban forest plan for the CBD







 Download the Latest Edition
Download the Latest Edition