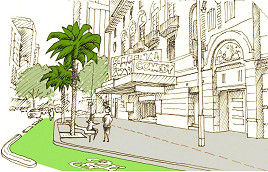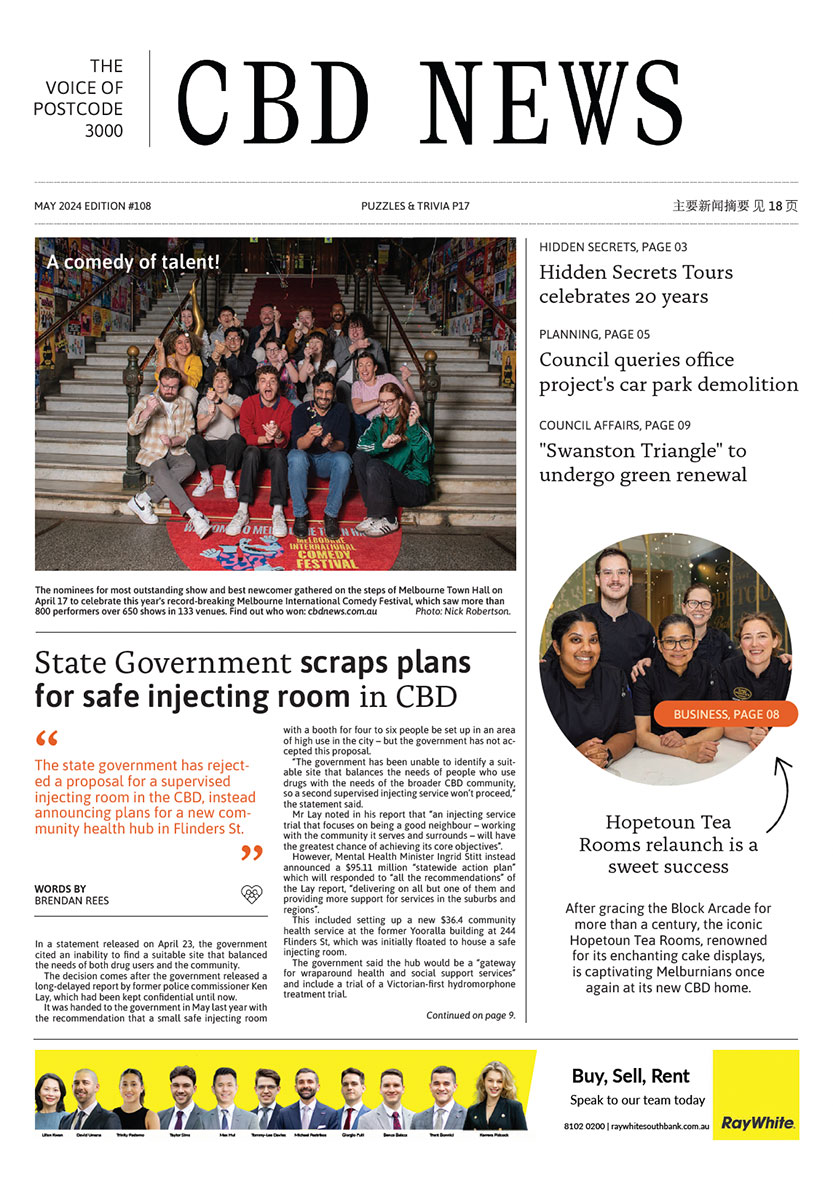Huge height increase for office tower next to Melbourne Club
A proposed office tower at the “best business address in the country” is set to be almost 60 metres taller after new plans were endorsed by the City of Melbourne.
Developer Dexus submitted fresh plans for the proposed building at the “Paris end” of Collins St — said to be worth up to $1 billion — and were given the green light in November.
The new skyscraper would sit directly next to the heritage-listed Melbourne Club at 36 Collins St, built in 1859.
And in an agreement with the men’s only club that allowed Dexus to secure a floor area increase and the creation of “airspace lots”, the club will not have to vacate the premises during construction.
Under the proposal, which still requires approval from Planning Minister Richard Wynne, the overall building height would increase from 101.5 metres to 159.6 metres.
The council’s planning chair Cr Nicholas Reece noted the “commercial ingenuity” of the deal between the developers and the Melbourne Club.
“As councillors we can only guess at the sum that has been paid to the Melbourne Club for the purchase of those air rights,” he said.
“What it has meant in the terms of floor area ratios and other requirements of our planning scheme—this development does have considerably more room to move and now does comfortably comply, certainly in terms of height and bulk.”
Cr Reece said the site was particularly important.
“In terms of Australian corporate real estate, this is probably the best business address in the country and so it’s only right that we as councillors look for a building that achieves the absolute highest standards,” Cr Reece said.
An application for a 102-metre office tower on site was approved by councillors in March 2020, however under conditions that overshadowing of the popular public forecourt at Collins Place would be reduced — something that was rectified in the new proposal.
The proposed development also sits behind the 139-year-old Melville House, and a prior permit approved demolition to a rear portion of the heritage-listed site.
The Bates Smart-designed development would “respond to the character, texture and materiality of the adjacent heritage buildings” according to the director Julian Anderson.
“Importantly, the proposal does seek to reinforce the existing and historic character of Collins St, which we know is one of sophistication, enduring elegance, grandeur and permanence,” he said.
The new development will also feature a new publicly accessible through-link that runs from Collins St, through the building into McGrath’s Lane, and then on to Little Collins St.
The through-link however is only accessible from 7am to 7pm on most days.
“We believe [it] will enhance connectively and contribute to much greater permeability. Certainly, the intention is to create a more lively and enjoyable environment both within and around the building,” Mr Anderson said.
However, Stan Capp, the president of residents group EastEnders, expressed concern about the approved height of almost 160 metres.
“I think the overarching priority for this project is the protection of this precinct, its history and its heritage. The heritage professionals seem to have been satisfied about these matters,” he said.
“However, it will be far and away the largest tower on this northern side of Collins St between Exhibition and Spring streets, and in my view diminishes the nature of the block.”
A proponent of the City of Melbourne’s recently launched Melbourne Design Review Panel (MDRP), Dr Capp said he hoped applications like this would be put through that lens in future.
“I am far from an expert in design, but my initial reaction is to question why we need another 38-storey building that looks like a glassed cubic edifice, notwithstanding an attempt to disguise this with pleated glazing … it seems to me that this proposal is the very reason that we need these new bodies to do their work. This project should have been an opportunity for them to have given advice prior to City of Melbourne deciding its position.” •

Council endorses office tower at Flinders Lane despite querying car park demolition






 Download the Latest Edition
Download the Latest Edition