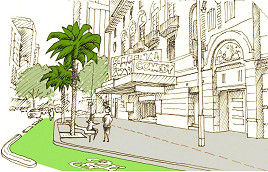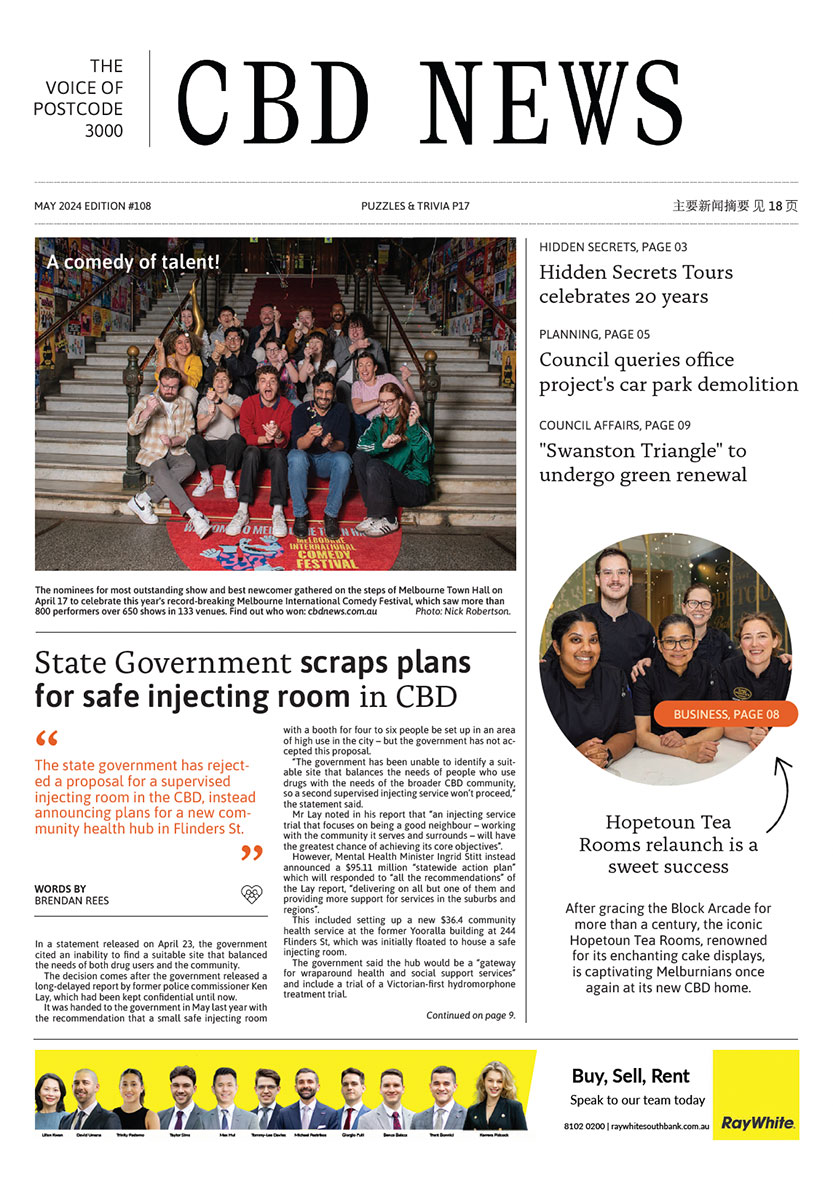Interim planning controls
By Laurence Dragomir
Chief amongst planning news in an otherwise quiet period within the CBD is the introduction of the Victorian Government’s new interim planning controls for the CBD and parts of Southbank – Amendment C262 to the Melbourne Planning Scheme.
The interim controls see the re-introduction of site plot ratios.
Additionally, the City of Melbourne has been made a referral authority, after the council signed a memorandum of understanding with the Victorian Government.
The interim controls will be in-place for a year allowing for consultation and feedback before permanent controls are adopted.
The Government’s swift implementation came with no warning drawing the ire of some within the industry due to a lack of consultation and transparency in its conception.
Broadly speaking Amendment C262 includes the following:
A new Schedule 10 to Clause 43.02 has been inserted to the Design and Development Overlay;
Buildings up to or equal to 100 metres in height will require a tower setback of minimum five metres to all boundaries or from the centre of a laneway above the podium;
Buildings above 100 metres in height will require tower setbacks to be the equivalent of five per cent of the building’s overall height and, likewise, these tower setbacks will be required to all boundaries or from the centre of a laneway above the podium height; and
A plot ratio requirement of 24:1 has been added.
A plot ratio, or FAR (floor area ratio), is a tool which relates to gross floor area and prescribes the maximum density allowable for a development site.
For an example, alongside other new controls, a 1000 square metre site in Melbourne’s CBD will now only be permitted to have up to 24,000 square metres of gross floor area.
There is, however, scope for individual proposals to be exempt from some of these new provisions based on individual circumstances – mainly height.
Setbacks will be mandatory.
In addition to the above, mandatory height limit have been introduced in prescribed areas such as Chinatown, around St Paul’s Cathedral, Town Hall and Parliament.
One project that appears likely to be affected is the development at CBUS’s 447 Collins St which was not far off being lodged for planning before the planning controls were introduced.
All existing applications will be determined under the previous requirements of the Melbourne Planning Scheme.
It has been reported that the City of Melbourne are supportive of the 447 Collins proposal being assessed under the old criteria due to the timing.
The city has previously supported a 75-storey 295m proposal on the site due to the provision of significant green public space.
Matthew Guy, the planning minister at the time, didn’t share that view and rejected the proposal sending CBUS and their design team of SHoP and Woods Bagot back to the drawing board.
The city has also expressed a desire to completely close off Market St to traffic to allow for 1500sqm of green space. They have been in talks with CBUS to accommodate the space as part of its development.

Council endorses office tower at Flinders Lane despite querying car park demolition



 Download the Latest Edition
Download the Latest Edition