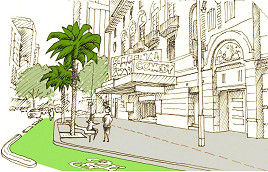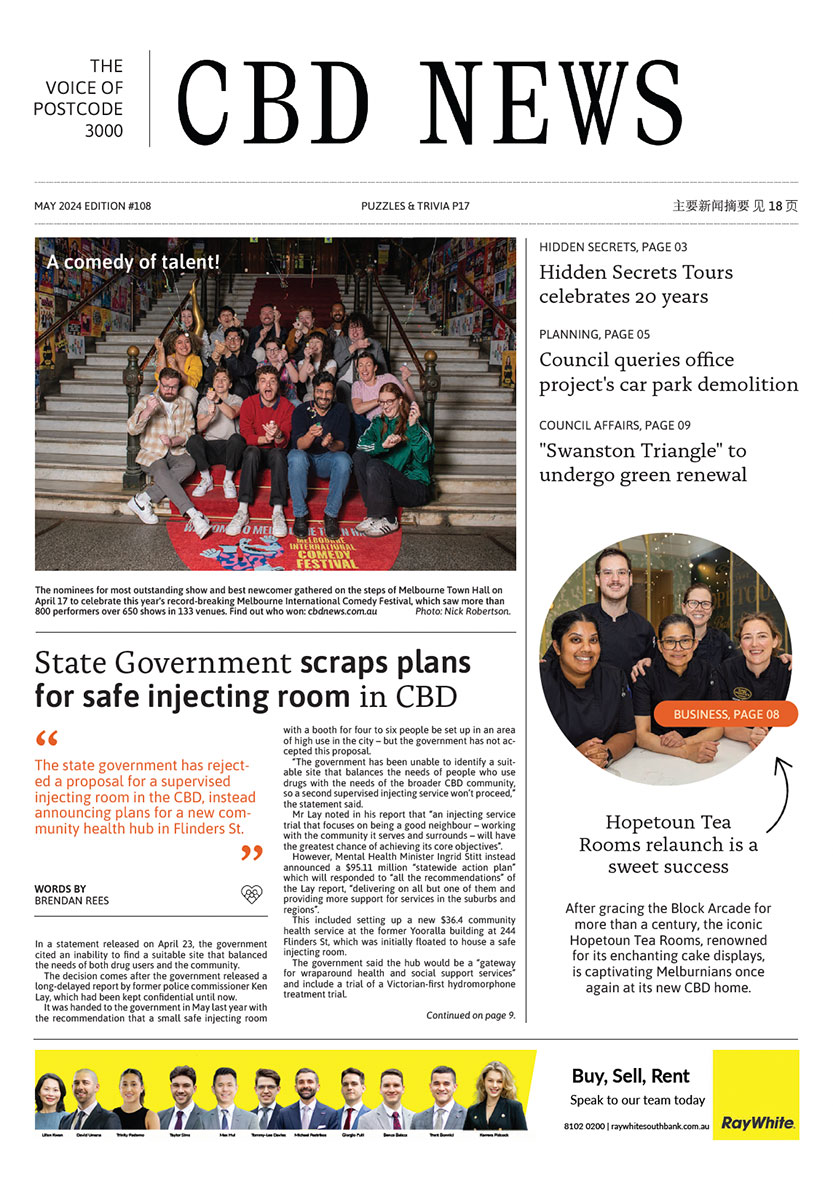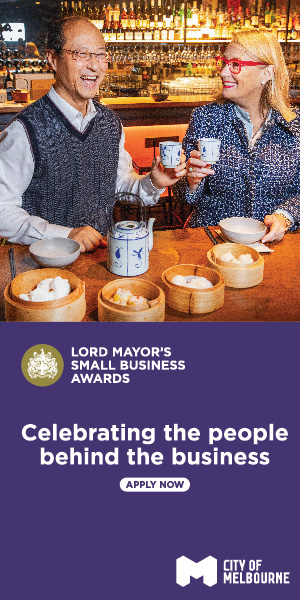Much to talk about
March was a fairly active month with regard to a couple of significant high-rise approvals by the Minister for Planning within the CBD.
First cab off the rank was the twin tower Queens Place development, located at 350 Queen St.
Queens Place is a twin, 79-level, 246m tower development located in the CBD annex north of LaTrobe St. A joint design involving Cox Architecture and Fender Katsalidis, the development includes a mix of one, two, three and four-bedroom units and the approval comes with a condition that both buildings are to be set back at least 4.5 metres from the street.
The Planning Minister Richard Wynne was quoted as saying "good design that responds to the streetscape and provides for good amenity is critical and I'm pleased to clear the way for this project to proceed. This is a well-designed development that will provide new apartments for our growing city as well as new services to support that population."
Next along, 295 King St was designed by Plus Architecture for Farinia Pty Ltd and first profiled on Urban Melbourne back in February 2015, and has been approved at a height of 208.3 metres. The project's podium is of a similar height to the adjacent Hotel Sophia on the other side of Little Lonsdale St and the playfulness is contained within the tower itself – from cylindrical near the podium flaring out to a more square-like floor plate in the upper levels. The project will contain 431 apartments in total.
Since the project was first profiled on Urban Melbourne, there has been a reduction in overall height (from 81 to 65 levels) and a reduction in total car park numbers from 124 to 115. The project includes 381 sqm of ground floor retail space and 669 sqm of residential common area space on level 10.
Meanwhile details of another Plus Architecture designed tower within the CBD have emerged. Located at 96-102 Franklin St, the residential development has been proposed by developer Burbank Australia on the site that has acted as its inner city office for some years.
Reaching 177 metres, the 57-level building will hold a total of 270 apartments split between a number of living options. Some 10 heritage apartments are designed into the tower's lower levels with 129 one-bedroom, 109 two-bedroom and 22 three-bedroom/penthouses sky-homes rounding out the tower. Some 186 bicycle spaces and 86 vehicle bays have also been included, with a regeneration of the existing Franklin St facade also expected.
According to the architects, the tower interfaces have been designed to interface with the existing heritage building via a timber punctuation that has a direct dialogue with Fulton Lane opposite with its timber planters that articulate its façade. Additionally, the existing floors of the heritage building and as much of the existing internal cast iron columns as possible will be retained.
And, finally, a development site at 308 Exhibition St is set to be divested by Telstra in the wake of the telco's move to shy away from developing a new commercial complex onsite. Telstra's non-move will be a developer's gain, with the 4100 sqm site capable of handling multiple towers.
CBRE City Sales is running the campaign for the site which has 138 metres of frontage and is perched above Carlton Gardens. A mixed-use development looks likely with indicative designs prepared by architects Bates Smart suggesting massive dual towers as a likely outcome for 308 Exhibition St.

Council endorses office tower at Flinders Lane despite querying car park demolition






 Download the Latest Edition
Download the Latest Edition