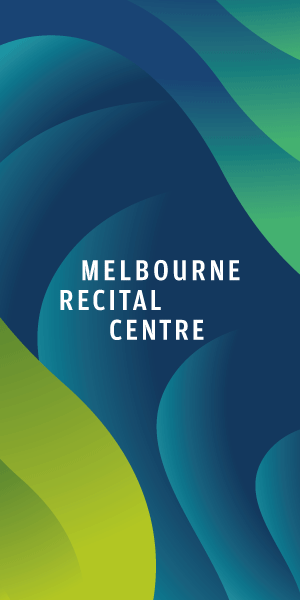Tower proposed above 150-year-old CBD heritage-listed townhouse
A plan to build a 10-storey building and rooftop garden at the rear of a 150-year-old heritage-listed townhouse in the CBD is being considered by the City of Melbourne.
Developers are proposing to partly demolish the rear office buildings at 8 Collins St, which is also home to the 1873-built Portland House, one of the few remaining mid-Victorian townhouses in the central city area.
Located at the Paris end of Collins St near Parliament House, the proposal would see an office, retail, and hospitality tower with rooftop garden built while retaining the three-storey brick Portland House.
Designed by prominent architect Lloyd Tayler, Portland House is listed on the Victorian Heritage Register due to its “architectural and historical significance” and is recognised as an example of Classicism in a transitional style.
It was built by financier and politician Henry “Money” Miller for his daughter, Jane and son-in-law Dr Aubrey Bowen, as a townhouse and surgery.
It’s also associated with the occupancy of notable Melbourne physician Sir Henry Maudsley. But the building is commonly known as Portland House after Portland Property Motel Investments Pty Ltd bought the property in 1965.
Under the plans, designed by Denton Corker Marshall in conjunction with landscape architects Oculus, the “unsympathetic, non-original structures” to the rear of historic townhouse would be demolished to make way for the new tower, while external works would consist of conservation works, repainting, and the reinstatement of the original façade and fencing.
The tower would feature a large atrium from levels one to eight, while a glazed skylight at rooftop level and “operable sliding panels would allow daylight to penetrate the lower levels of the building”.
Also proposed is a ground-floor main foyer space with pedestrian access from Collins St via Portland House.
The rooftop garden proposes to have a “gently mounted” garden bed, a concrete bench seat, washed concrete pavers, various plant species and trees including Blueberry Ash and the Australian Umbrella tree.
The plans state the proposal would contribute to the Collins St precinct and add to the diverse range of retail and office uses with no impact to iconic views to the Old Treasury Building.
Deputy Lord Mayor Nicholas Reece said with the site’s location and the area's character in mind, “council will very, very carefully consider the application”.
“This site, at the top end of Collins St, is the text-book definition of premium real estate in Australia,” he said.
The planning application, prepared by Contour Town Planners, also noted that a rejection of the proposed plans would mean “various regulatory, protection and conservation works would be unlikely to occur” with the site continuing to be “a suboptimal office building”.
As the site is listed on the Victorian Heritage Register, a separate Heritage Permit is required from Heritage Victoria.
Cr Reece said the application was in the early stages of assessment and would be considered against the relevant planning controls.
Caption: The site of the 1873-built Portland House.

City of Melbourne unveils next urban forest plan for the CBD







 Download the Latest Edition
Download the Latest Edition