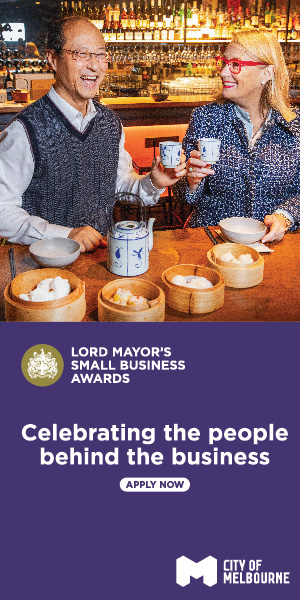Trielle: where the riverside meets luxury
Docklands is set to welcome a new $350 million luxury residential tower, with renowned developer, Mirvac, revealing Trielle; the tallest building with the most abundant amenity to be introduced to the leading property group’s thriving Yarra’s Edge community in Melbourne.
Combining riverside rarity with timeless luxury, Trielle will be the crowning jewel at Yarra’s Edge, commanding a striking view across the CBD and beyond, defining the sought-after north-facing riverbank.
With architecture and interiors by Mirvac’s award-winning in-house design team, Trielle is poised to redefine luxury living.
An architectural marvel on Melbourne’s skyline, the spectacular exterior will represent a diamond, featuring distinctive, faceted glazing to reflect both the sky and shimmering river.
Just metres from the waterfront and positioned on the Collins St axis, the 45-level tower features sophisticated design and unparalleled amenity.
Focused on celebrating time, life’s most precious commodity, Trielle residents will have access to a dedicated concierge to tend to their needs with meticulous attention to detail, giving back precious time in the day to spend how they wish.
Self-care will soar to new heights at Trielle. The Oasis is a verdant urban rainforest with a running stream through the centre to provide an instant dose of transportive calm and reprieve.
Featuring a Scandinavian-inspired wellness club, a 25-metre lap pool, hot outdoor magnesium pool, an infrared sauna, and cold-pailing and treatment rooms, residents can enjoy the Oasis’ restorative benefits on any given day.
Whether it’s relaxing, entertaining or connecting, the community-oriented spaces at Trielle will allow future residents to “focus” with a biblioteca-style library and work pods; “connect” with a full-time concierge and Saletta Business Lounge, “revel” with a piano bar, chef’s table and wine cellar, games room and cocktail bar, teppanyaki barbecue and golf simulator.
“We’ve designed Trielle to celebrate time, leisure and adventure. The design hinges on the waterfront aspect of Trielle, its view of the city and its commanding presence on the city’s skyline. It will be a luxurious base for residents to explore Melbourne’s vibrant cafes, laneways and the iconic flagships of Collins Street’s Paris end,” Mirvac design director, Michael Wiener said.
Featuring one-, two-, three- and four-bedroom residences, a collection of sub-penthouses and the black and white diamond penthouses, the 191 generously sized apartments have been crafted with meticulous attention to deliver a vision of luxury.
Each residence is imbued with an innate sense of home, boasting impressive ceiling heights and finishes that are hotel-like in their quality.
Trielle residents will have access to Mirvac’s established inner-city waterfront community, including Marina YE at their doorstep.
Future Trielle residents will soon benefit from wider Fishermans Bend area plans. Described as a “city within a park”, it is set to be a hub of architectural excellence, sustainability, innovation, business, nature and community in years to come, making it one of Melbourne’s most exciting, richly layered destinations.
Sitting as the central figure of Melbourne’s waterfront, surrounded by Fishermans Bend, Port Phillip Bay and the Yarra River, Trielle offers a Melbourne location like no other, combining the CBD’s liveliness, the river and the sky.
To be one of the first to experience the Trielle Display Galleria, please contact Janet Walker 0466 440 863 or [email protected]. •
For more information: trielle.mirvac.com

Council endorses office tower at Flinders Lane despite querying car park demolition
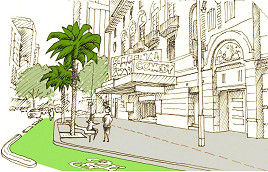

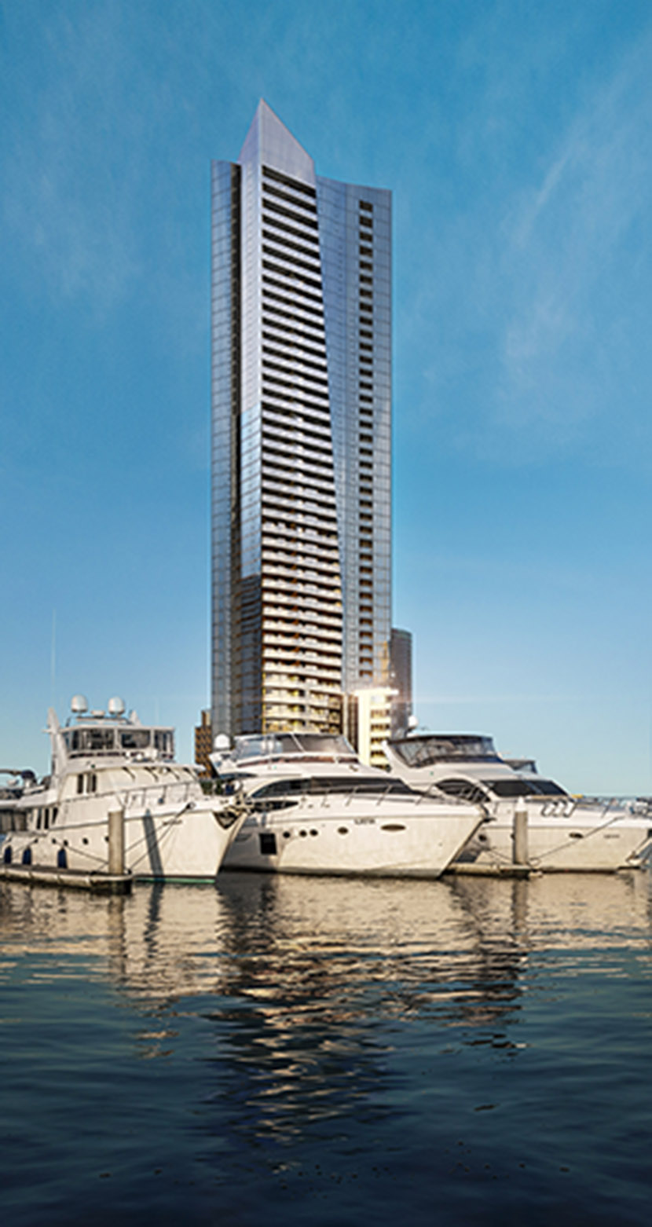
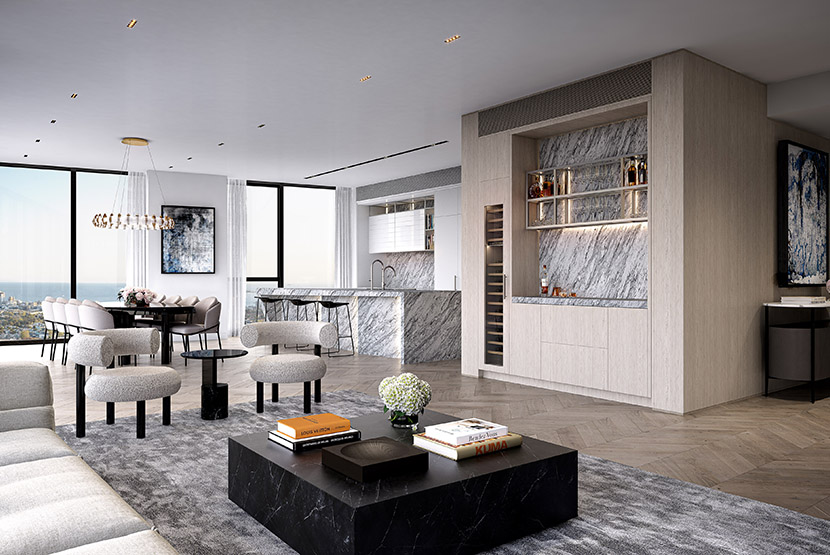
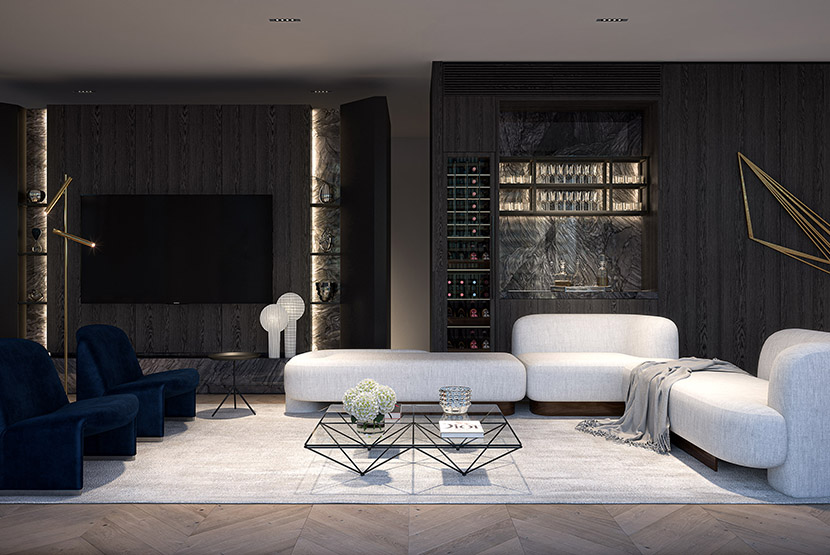
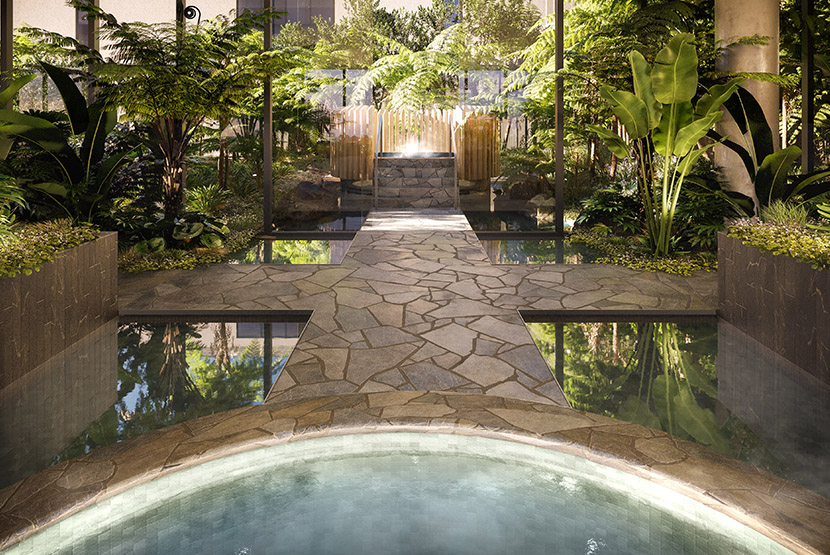
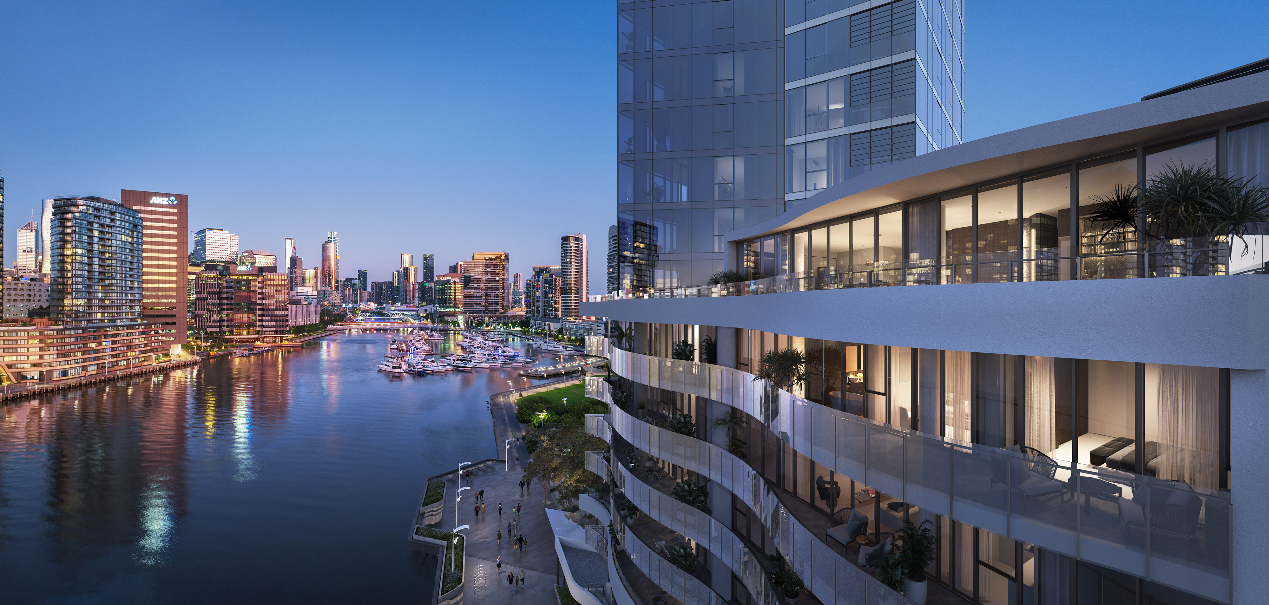



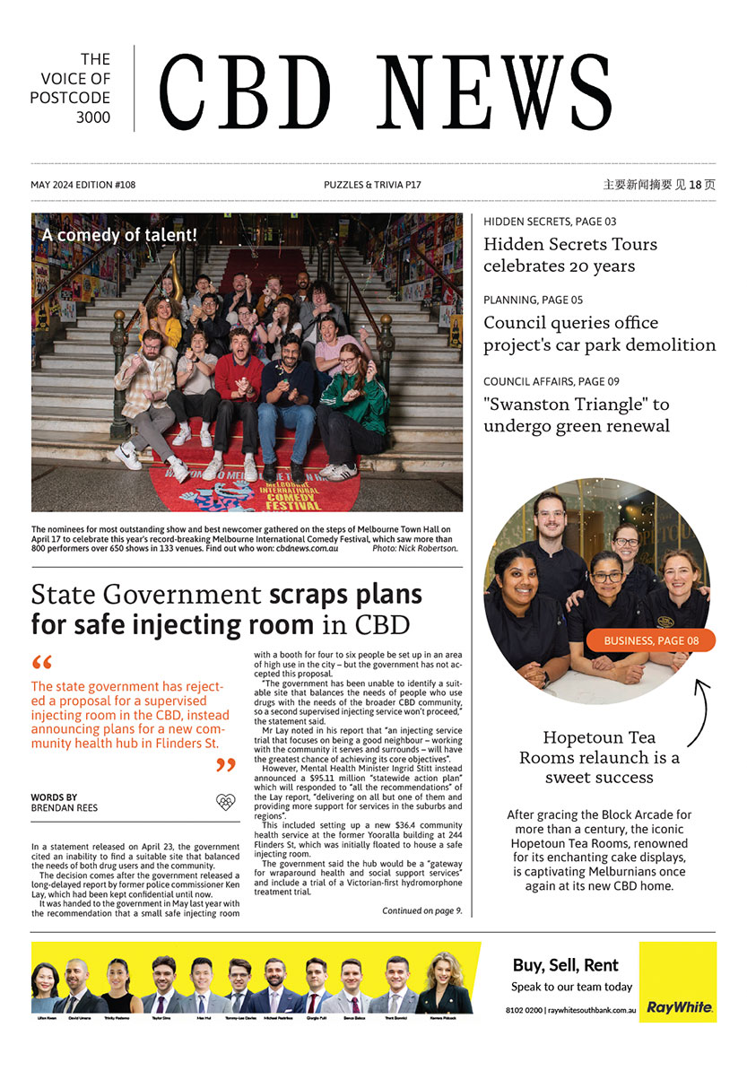 Download the Latest Edition
Download the Latest Edition