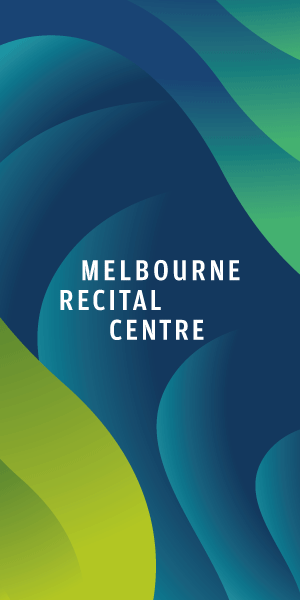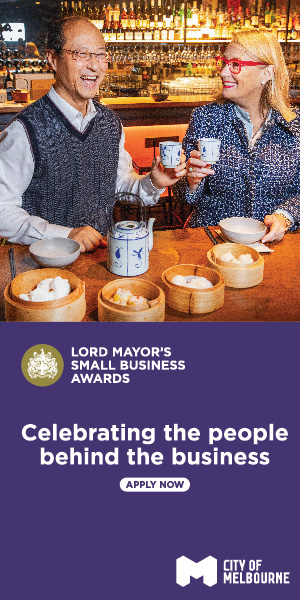Women lead the way in Victoria University City Tower’s sky-high achievements throughout the build
Victoria University’s (VU) City Tower is officially Australia’s largest vertical campus. Sitting 32 levels high, it serves as a reminder of what can be achieved when women are supported and encouraged in the construction industry.
Designed by Jackson Architecture and Woods Bagot, the VU and ISPT-partnered build is the result of highly respected industry professionals collaborating together behind the scenes.
Among the women at the forefront of the build were Woods Bagot’s principal-in-charge Sarah Ball, VU City project director Kirsten Jeffery and project manager Franziska Locher, and ISPT partnership specialist Letitia Hope.
“What was really great about the project is all the women were there because of their amazing abilities and skill sets and this proven commitment in the leadership teams is respected across all the organisations involved,” Ms Ball told CBD News.
“It goes to show a lot about the organisations and their commitment and ability to really foster and support women in their careers.”
As principal in-charge, Ms Ball had overall accountability for Woods Bagot’s delivery of the interior design and was involved from the initial stages of brainstorming how the design was going to benefit VU and their approach to learning and teaching.
As someone who is passionate about education spaces, Ms Ball said VU was unique as it was essentially taking a university campus with a wide array of disciplines and courses and placing it in a vertical building.
“One of the complexities was working out how you arrange these courses in a tower as you need to assess what was complementary and what worked adjacent together, while ensuring the learning spaces met current and future needs,” Ms Ball said.
“The other interesting element is the in-between spaces where students can congregate before and after class, and a key design issue to work through was how people might move through the building.”
Opting for an internal connecting stairwell that runs from ground level through to level 22, the final design of the stairs allows people with an alternate way of moving through the building instead of relying on the lifts.
An additional aspect to consider was how to provide students with a space to congregate between classes given the lack of outdoor spaces that is normally readily available in non-vertical campuses.
But due to clever planning, project director Ms Jeffery said they were able to create a student social hub floor on level 10 “devoted to students’ social spaces and amenities.”
Within the space is a kitchen, microwaves, boiling water, diverse seating arrangements and an external balcony with heaters and BBQ facilities extending off of the level.
“We really tried to provide students with that internal and alternate space to just hang out with each other, get fresh air and have lunch,” Ms Jeffery said.
The students now making up the space come from diverse studies in high education and vocational learning, from pathway programs right through to PhD students.
Taking up the top three levels of the building as their own are students training in hair, beauty, make-up and massage, and as part of their training they are supervised to provide their services at a discount rate to the public.
On the floors below is a teaching floor and a couple of clinic floors for the College of Health and Biomedicine students undertaking either osteopathy or dermal science streams, with the clinic floors also used to provide services to the public.
The remaining floors are then split between business and law students, VU’s polytechnic English language courses and pathway courses, support and wellbeing services and information technology services.
The unique build also carefully considers VU’s approach to learning through their VU Block Model where students will undertake one subject at a time and learn within small, dynamic groups as opposed to being overloaded with a full subject load.
This model, enhanced by the wide range of areas of expertise of the team involved in the fine planning and constructing details, have cemented VU City Tower’s success and appreciation from students and teachers.
“What gives me the greatest satisfaction is the sheer delight of students in this building studying in these new custom-designed study and teaching spaces. They are just so grateful and respectful,” Ms Jeffery said.
Opened to teachers and students on April 26, the move into the 370 Little Lonsdale St campus has been an exciting time for all involved behind-the-scenes after navigating the build through a pandemic.
But ISPT partnership specialist Letitia Hope said the long term partnerships and trust that were formed between all the lead players meant they were able to “work through the challenges” and “focus on the long term goals”.
The trust and strength of vision between both VU and ISPT also means the university is now able to look forward to the way they can further impact the city.
“Melbourne needs so much energy and activation to come back after the past couple of years and what is inspiring about the vertical VU campus is it brings all that activation, activity and diversity back into the city,” Ms Hope said.
“VU City Tower offers students and employees an experience in the heart of the city in a world leading building and through the connection of the city, VU can better connect students to industry much earlier on.”
From the women demonstrating how the construction sector is broadly defined to include a multitude of specialities, to the life-changing impact the build will have on students’ employment prospects, VU City Tower is re-shaping the future of education and employment. •
For more information: vu.edu.au/campuses/city-campus
Caption: L-R: Sarah Ball, Kirsten Jeffery and Letitia Hope.
Photography by Murray Enders

City of Melbourne unveils next urban forest plan for the CBD






 Download the Latest Edition
Download the Latest Edition