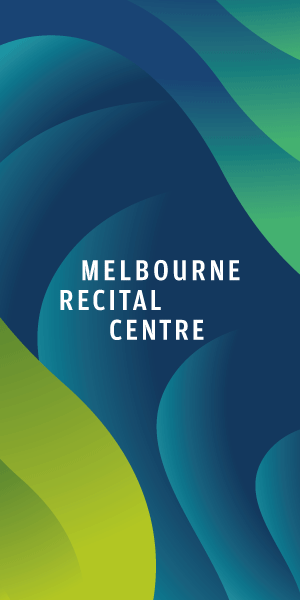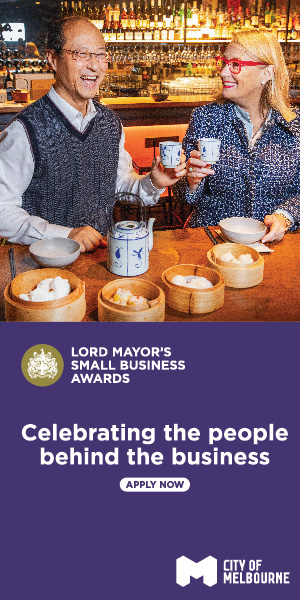Behind the facades – Bourke St, 1875
It’s not often you come across a photograph that gives such a clear view of the backs of the buildings that line the CBD’s streets.
This one is of Bourke St east, looking north from the corner of Russell and Collins streets. It was taken in about 1875, just before the land boom of the 1880s brought with it bigger, better buildings that transformed the city’s streetscapes.
On the north side of the street is a single storeyed building housing the appropriately named Lockeyear’s Hairdressers. Both Mr and Mrs Lockeyear were active in the business, the wife styling herself an “artiste in hair”. The tiny building is wedged between Christian Franz’s more dominant tobacco business and Parer Brothers Restaurant.
In the centre foreground, you do not see the facades of the three storeyed businesses fronting the south side of Bourke St but their backs. Tucked away behind them is a terrace of smaller, single storeyed brick residences with slate roofs, wooden outhouses attached. In the very foreground are buildings fronting Little Collins St, among them sheds, a stable and St Hubert’s Wine Cellar, reminding us that this well-known Yarra Valley winery has been around for many years. Established by Hubert de Castella in 1862, the business was already in its teens when this photograph was taken.
A little further to the left of the foreground is a two storeyed building, the ground floor painted white, the slates on the roof a little the worse for wear in places. In front of that (closer to Little Collins St), is a single storeyed, shingle-roofed building, tumbling down now, with holes in its roof.
Two sheets hang from a propped washing line of the sort my grandmother had, suggesting, perhaps, that someone still lived there.
Everywhere you look, there is a hotchpotch of buildings that speak to an earlier time, although not that much earlier, because the colony was only about 40 years old when the photograph was taken. The higgeldy piggeldy nature of the building’s placements suggests that despite the geometrical symmetry and elegance of the Hoddle Grid, there was also an adhocracy to the changing face of the city’s streetscapes.
When I see this photograph, I can see that the changing nature of the built environment by Melbourne’s mid-19th century developers was not totally at the expense of what went before. It was more organic, more human. Not everything that was old was thrown out with the new.
How reassuring. •

City of Melbourne unveils next urban forest plan for the CBD








 Download the Latest Edition
Download the Latest Edition